
Castle Construction: Harnessing Magic Geometry for Robust Stronghold Design
Table of Contents
In the Middle Ages, castle construction was not just a display of power; it was an art deeply rooted in the knowledge of geometry. Understanding the science of angles, the precision of lines, and the use of mathematical principles was crucial in creating strongholds that were as robust as they were majestic. Castles served as fortifications against invasions, centres of governance, and symbols of authority. Each fortress tells a story of the technological advances of its time, incorporating innovative designs that balanced both form and function.

The construction of these formidable structures required meticulous planning and a comprehensive grasp of the terrain. The choice of a site was strategic: high ground for surveillance, near a water source for sustenance, and proximity to resources were all factors that influenced location. Materials like stone, wood, and iron were sourced and shaped according to their destined purpose within the castle walls. Skilled craftsmen, masons, and labourers worked together to turn architectural plans into stone-clad realities. Defining features like towers, gatehouses, and curtain walls incorporated both defensive measures and aesthetic elements, attesting to the incredible ingenuity of their medieval architects.
Beyond their imposing facades, castles had to be sustainable spaces, accommodating the complex logistics of daily life within. Every aspect of life within the walls, from storage to defence, relied on clever design and foresight, ensuring the stronghold could withstand sieges and the ravages of time. As technologies and techniques advanced, so too did the construction of castles, reflecting the changing needs and styles across centuries.
Key Takeaways
- Castle construction married the use of geometry with strategic planning to create durable and dynamic strongholds.
- Location, resources, and skilled craftsmanship were imperative in the successful development of a castle.
- Castles progressed over time, demonstrating advances in construction technology and changing socio-political influences.
Historical Context of Castle Construction
In the tapestry of European history, medieval castles stand as robust landmarks of the feudal era. The construction of these formidable strongholds began in the 9th and 10th centuries, originating primarily in France and Normandy. Their architecture and design reflect the turbulent times in which they were built.
Wales and France saw an explosion of castle building during the medieval period, partly as offensive measures in territorial expansion and partly as defensive bulwarks against invading armies.
The 13th century marked a significant phase in castle construction, as the principles of geometry began to heavily influence their design. Builders realised that circular towers were more resilient to attack than their square predecessors.
In British castles, we observe a meticulous application of geometry not merely for strength but also for aesthetic grandeur. The use of concentric layouts, where walls were built within walls, provided layered defence mechanisms.
The transition to stone from wood was a pivotal moment in the history of these castles. Masters of masonry crafted fortified towers and walls, imbuing them with the ability to withstand sieges. Arrowslits, drawbridges, and fortified gates, all features evolved through practical necessity, became common.
The progression of military architecture was indeed a reflection of evolving offensive and defensive tactics throughout the medieval period. Not only were these castles homes to lords and nobles, but they also served as administrative centres, symbols of authority, and bastions of security in a feudal society.
Throughout the medieval period, the construction of castles was an ever-evolving discipline, with each new design reflecting a learning curve steeped in the harsh realities of medieval warfare. Our understanding of these structures today offers us a window into the lives and challenges faced by those who lived during these formative years of European history.
Fundamentals of Castle Design
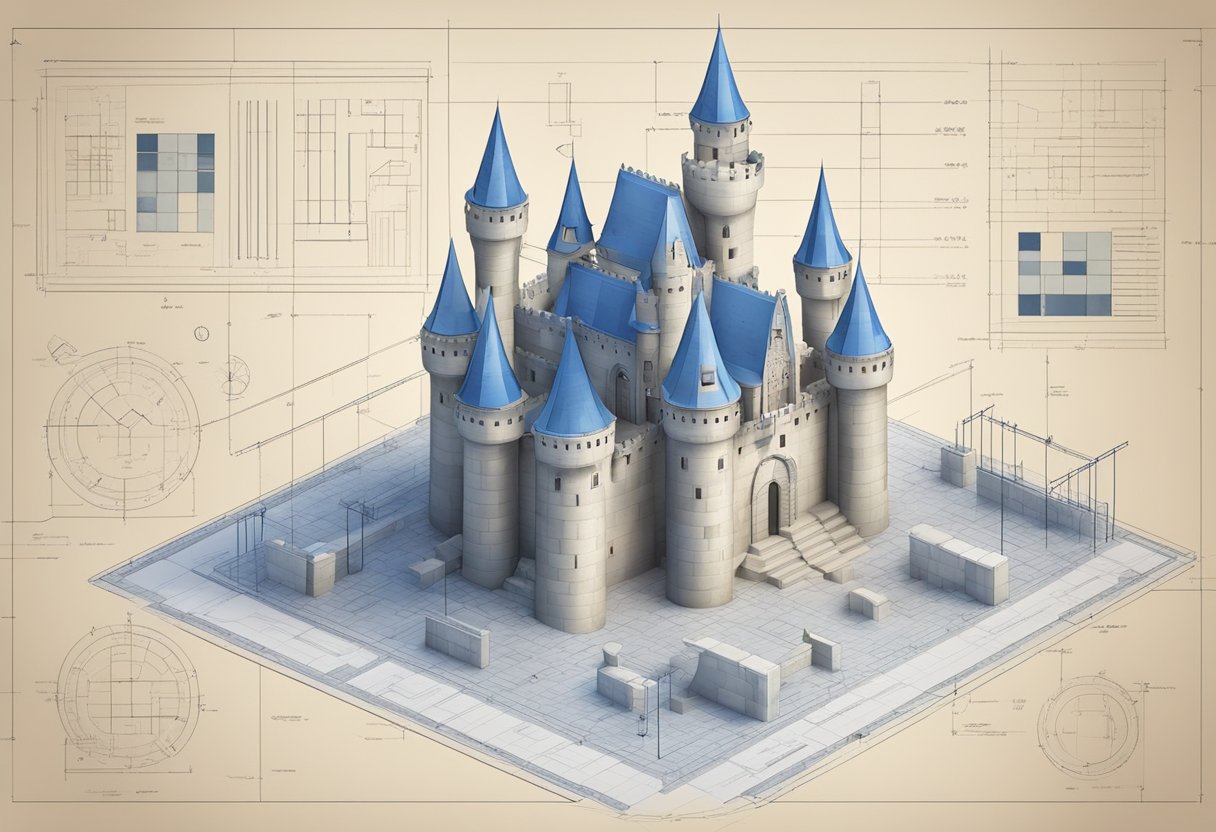
We must appreciate the meticulous planning and geometric foresight that went into crafting strongholds of the past to fully understand the fundamentals of castle design.
Geometric Principles in Castle Design
In the realm of castle construction, geometry serves as the cornerstone of stability and aesthetics. Our ancestors employed geometric principles to strengthen the form and function of castles. From the optimal use of space within protective walls to the creation of towering keeps, the application of circles, squares, and symmetrical patterns was paramount in designing defensible structures. The intuitive understanding of shapes enabled them to distribute weight effectively, leading to innovations like concentric designs that provided multiple layers of defence.
The Evolution of Castle Blueprints
The design and architecture of castles evolved remarkably over centuries. Initially, simple earthworks and timber structures sufficed, but as threats grew, so did the complexity of designs. The transition from motte-and-bailey castles to imposing stone fortresses reflected a growing understanding of geometry and its impact on the strength of these edifices. The use of architectural designs influenced by Roman and Norman styles led to the tapered walls, arrow slits, and robust gatehouses that marked medieval strongholds.
Influence of Landscape on Castle Layout
When we consider the construction of a castle, the landscape plays an indispensable role. Whether perched atop a hill or nestled within a forest, the surrounding area influenced castle layout profoundly. Natural features were incorporated into the design; cliffs functioned as formidable barriers, while rivers offered both defence and a water supply. The strategic placement of castles often dictated the extent to which the natural terrain could be exploited for protection and how the castle’s design would adapt to fit its environment.
The intricacies of castle design are a testament to the medieval mastery of form and landscape, a narrative of geometry materialised in stone, and a legacy of architectural prowess that we continue to admire today.
Selection of Building Sites
In constructing a stronghold, one must first consider the strategic significance and natural advantages of the potential building site.
Assessing Location and Terrain
When we assess a building site, it’s crucial to evaluate the landscape for both natural defenses and resource availability. A site with elevated terrain, such as a hill or mound, not only grants a commanding view of the surrounding area but also poses a strenuous challenge for potential attackers. Furthermore, ease of access for construction materials and the presence of a natural water source are indispensable for establishing a sustainable stronghold.
Natural Defenses and Fortification Opportunities
The inherent features of a landscape can serve as natural defenses. For instance, a location encircled by water bodies like rivers or lakes can deter enemy advances and secure a stronghold against sieges. Additionally, regions with dense forests or rugged terrain limit the approach paths for enemy forces, creating natural choke points. Through careful observation, fortification opportunities become apparent, allowing defensive structures to integrate seamlessly with the landscape, enhancing the overall defense without excessive alterations.
Materials and Techniques in Construction
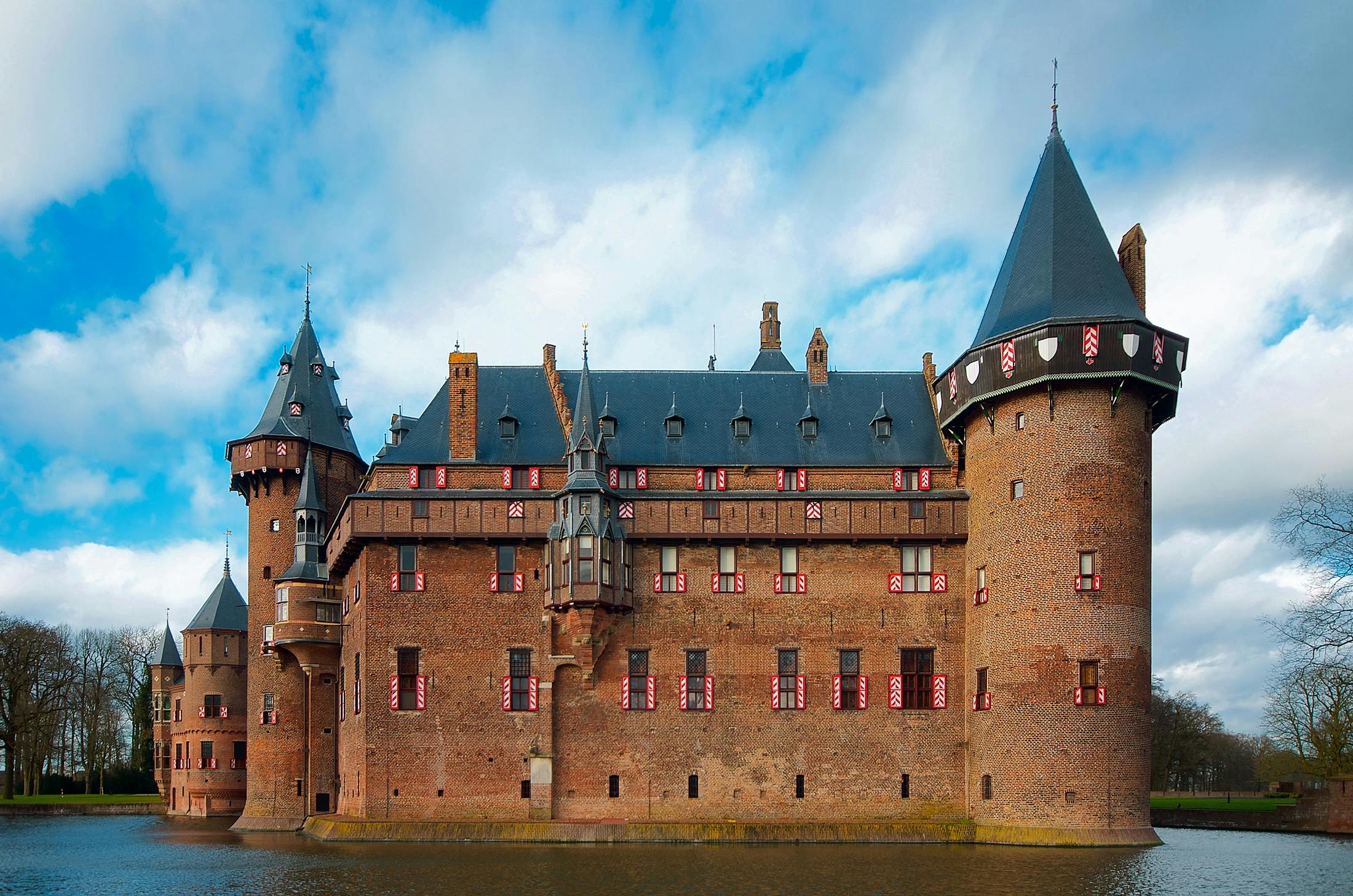
In medieval times, the crafting of castles was a complex art that demanded not only exceptional design using geometry to create formidable defences but also the careful selection and use of building materials and techniques.
Stone and Wood as Primary Resources
Castles primarily utilised local resources, often resorting to stone and wood. Stone was the preferred choice for its durability and defensive capabilities, while wood played a crucial role in creating structures like gates and scaffolding. Quarries provided the substantial stone blocks required for construction, and dense forests supplied the robust timber necessary for various building phases.
Innovative Medieval Masonry
Medieval masons mastered the use of mortar, a blend of lime and sand or clay soil, to bind stone blocks together. The development of masonry techniques allowed for the creation of imposing walls and structures. Bricks made from baked clay were sometimes employed for flexibility in design and were especially prevalent in regions where stone was scarce.
Construction Tools and Equipment
Builders of medieval castles were equipped with a range of tools and equipment:
- Crane: Lifted heavy stones, powered by human or animal force.
- Scaffolding: Provided access to high sections of the construction.
- Rope: Essential for hoisting materials and securing wooden frameworks.
- Chisels and tools: Carved detailed stone work.
These tools were pivotal in shaping raw materials and piecing together the colossal puzzle that a castle represented. They worked in concert to leverage both the physics of simple machines and the craftsmanship of skilled labourers.
Castle Features and Elements

Castles remain a testament to medieval ingenuity, strategically blending architecture and military defence. We’ll explore the fundamental components that defined these fortifications.
The Keep: Heart of the Castle
The keep, known as the last line of defence, functioned as a fortified residence for the lord and served as the command centre during sieges. Typically built atop motte or constructed within the inner bailey, keeps evolved from wooden to stone structures to improve fire resistance and endurance against attacks. Strong keeps were often the core around which the rest of the castle was planned, with the geometrical layout enhancing the effectiveness of the fortifications.
Defensive Structures: Walls and Towers
Curtain walls encapsulated the castle, forming a protective barrier against invaders. Towers punctuated these walls, providing elevated platforms for archers. The defences were often concentric, with an outer curtain wall complementing the higher, more robust inner walls, creating a daunting multi-layered fortification. Gatehouses and barbicans added further complexity, featuring drawbridges and portcullises to thwart unauthorised entry. The use of local building materials, primarily stone, not only offered durability but also reflected the resources and wealth of the region.
Living Quarters and Domestic Areas
Beyond their military might, castles were also the domestic residence for the lord’s family and retainers. The design included private chambers, great halls for gatherings, and chapels for worship. Castles often housed elaborate gardens, both for recreation and to supply food. Equally crucial were the foundations, which had to be strong enough to support massive structures and endure the shifting weight during expansions and renovations.
Our exploration reveals how geometry and robust design principles were crucial in castle construction. From the might of the keep to the multi-layered curtain walls and the practical living quarters, every element was meticulously planned to ensure both defence and day-to-day functionality.
Craftsmanship and Workforce
In the construction of medieval castles, the combined expertise of various skilled craftsmen and a well-organised workforce was essential to bring these formidable structures to life.
Role of Skilled Craftsmen
Skilled craftsmen, such as master masons, carpenters, and artisans, were invaluable in castle construction. The master mason often acted as the engineer and architect, entrusted with the overall design and structural integrity. They used geometry to create strong, defensible layouts. Carpenters worked on wooden frameworks for constructions and temporary structures like scaffolding. Artisans contributed to the finer details of the castle’s aesthetic and functional elements.
Organising a Medieval Construction Crew
Organising a medieval construction crew involved coordination between various workers, each with their specific duty. Labourers, general workers, and apprentices provided the necessary manpower. The project was typically overseen by the master mason, who ensured that all craftsmen and artisans were effectively collaborating. This hierarchy was crucial to managing the grand scale of castle building — from laying the foundation stones to the complex task of creating battlements.
Safety and Logistics on Site
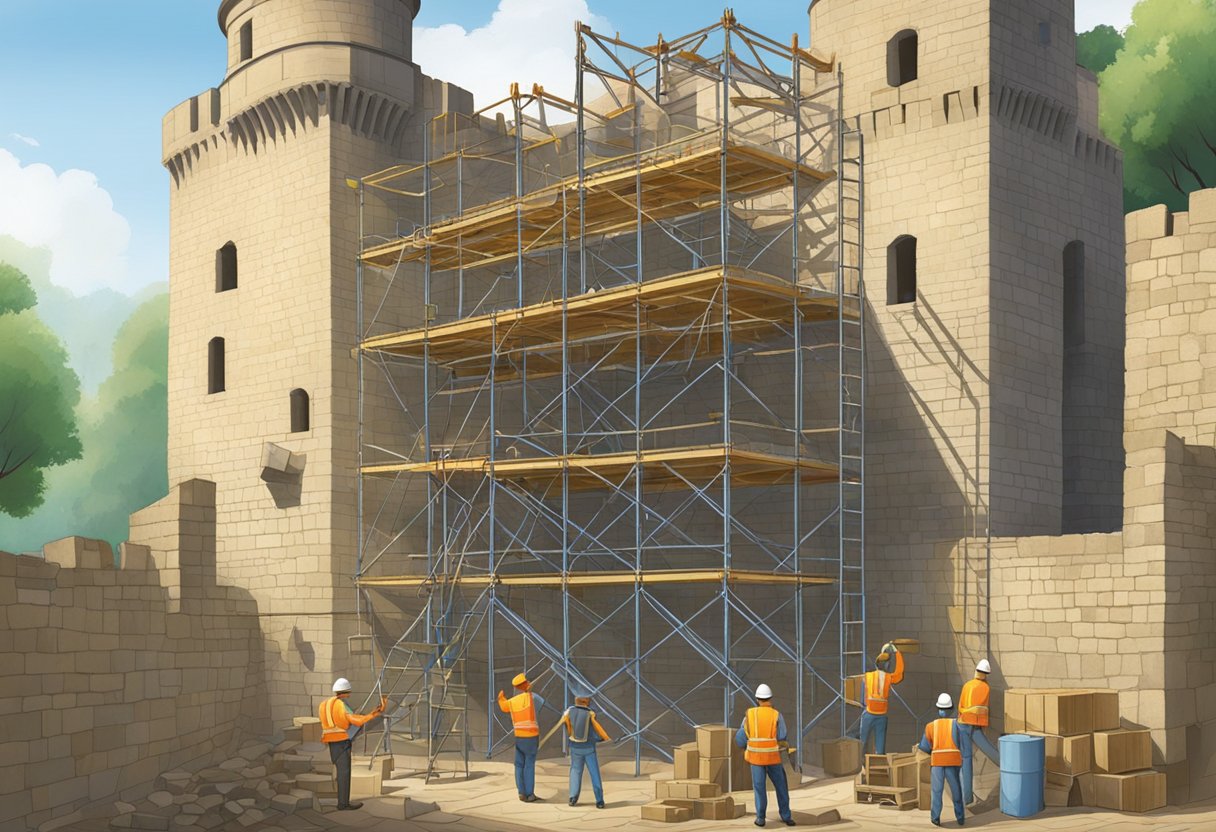
In the intricate process of castle construction, we prioritise the well-being of our workers and efficient management of materials on site to ensure a smooth and safe build.
Use of Personal Protective Equipment
We strictly enforce the use of personal protective equipment (PPE) including hard hats, safety boots, and high-visibility jackets. Every worker on the building site is trained and reminded that their safety comes first, and the reliable usage of safety harnesses when working on scaffolding or near crane operations is non-negotiable.
Transportation and Supply Management
Managing supplies with precision is crucial to our logistics. We use an inventory system to track materials like rope, tools, and construction elements:
- Transport: Scheduling deliveries to minimise on-site congestion.
- Storage: Segregating materials for easy access and safety.
- Tools: Regular checks to ensure all equipment is in safe working order.
Every step, from the arrival of supplies to their use on site, is carefully monitored to maintain a seamless flow of operations.
Advances in Construction Technology

As we explore the evolution of castle construction, it’s clear that technological advancements and innovative building techniques have significantly enhanced the structural integrity and defensive capabilities of these formidable strongholds.
Introduction of Mechanical Aids
In the realm of castle construction, the introduction of mechanical aids was a game-changer. The crane became an essential tool, allowing us to lift heavy stone blocks and place them precisely, which was previously impossible with sheer manpower alone. Scaffolding systems also underwent transformation, evolving into more sophisticated frameworks. These changes not only sped up construction times but also allowed for the building of more complex structures such as towers and gates.
Developments in Architectural Support
Our ability to construct grand cathedrals and castles with towering walls and expansive domes was made possible through developments in architectural support. The introduction of flying buttresses allowed us to build walls that were both higher and thinner, while supporting the weight of the roof. This led to the creation of large stained glass windows that are synonymous with Gothic architecture. Arches, too, became more than just a decorative feature; they became a crucial element in distributing structural loads efficiently.
Using these improvements, we’ve constructed masterpieces that have withstood the test of time—demonstrating not just our architectural prowess but our deep understanding of geometry and physics.
Decoration and Embellishments
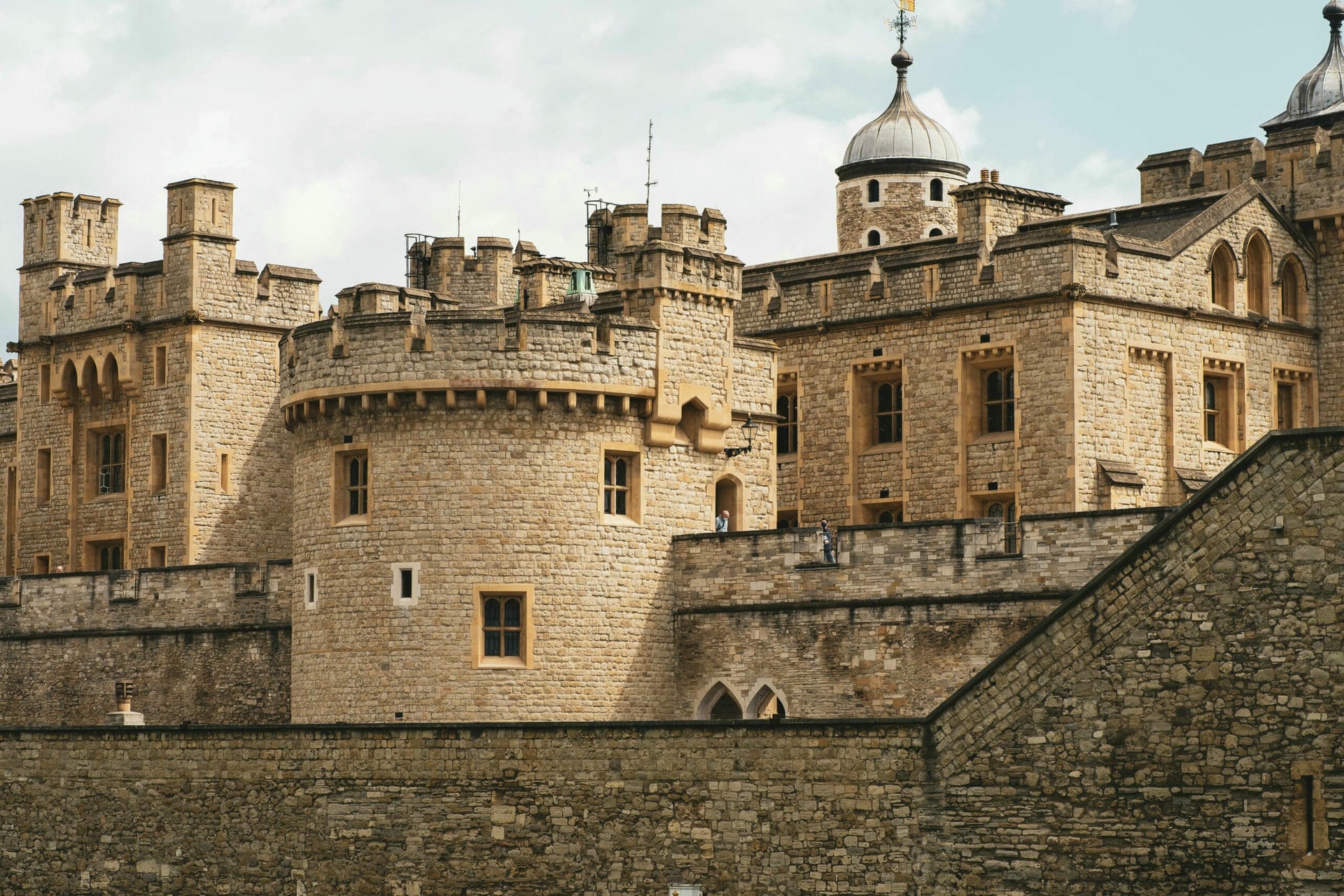
When we approach castle construction, it’s not just the might and strength of the walls that capture our attention but the intricate and often breathtaking decoration and embellishments that adorn the interiors and exteriors. These artistic details not only serve aesthetic purposes but often have symbolic significance, shedding light on the period’s culture and the structure’s importance.
Exterior and Interior Decor
Castles throughout the Middle Ages showcased an array of both exterior and interior decorations, with styles transforming from the Romanesque to the Gothic. Exteriors would often be enhanced with ornate stonework and strategic placement of windows, enhancing natural light and creating a sense of divine presence within the space. On the interior, we can’t ignore the elaborate frescoes and detailed woodwork that brought colour and life to the stout stone walls.
Embellishments in these historic edifices were more than mere decoration; they often detailed stories and showcased a level of craftsmanship that spoke volumes of the castle’s inhabitants. The evolution from rounded Romanesque arches to the pointed arches and vaults of Gothic architecture can be seen as an attempt to reach the heavens, symbolizing power and piety.
Symbolic Artistry and Functional Elegance
Castles served as both homes and fortresses, and their design elements reflected this dual purpose. Beyond the functionality, decorative elements were steeped in symbolism. Paint played a valuable role, not only in protection from the elements but also in displaying heraldry and signifying allegiance.
Furthermore, elements such as ribbed vaults and flying buttresses achieved a functional elegance, creating vast open spaces within castle walls and supporting the weight of the mighty structures. This combination of utility with artistic décor underscores the sophistication of medieval architecture and the seamless integration of form with function.
Castles as Socio-Political Statements

In constructing castles, the nobility didn’t just seek to defend; they aimed to impress. Castles were potent symbols of social and political might, as well as hubs for economic activity.
Reflection of Status and Power
Castles stood as grand symbols of a lord’s wealth and social standing. Their size and opulence directly reflected the prestige of their owners. Such residences were not mere homes but projected power and defined the nobility’s dominance over the surrounding lands. Grand designs and formidable strongholds conveyed this might, and borders of vast estates were often marked by such imposing structures.
Impact on Local Economy and Livelihood
The construction of a castle was a considerable expense, which inevitably spurred local economies. From stonemasons to carpenters, a myriad of workers were employed, and local resources were utilised, which meant that taxes collected were often reinvested into the region. A castle’s presence influenced the livelihood of those within its influence, fostering a micro-economy encompassing everything from market towns to agriculture.
Preservation and Restoration Efforts

In our quest to honour the grandeur of medieval architecture, we focus on the meticulous efforts to preserve and restore these testaments to history, utilising both ancient methods and modern innovation.
Challenges in Maintaining Ancient Strongholds
Preserving existing castles poses significant hurdles due to their venerable age and the materials used in their construction. Ensuring the integrity of these structures requires thorough research into historical building techniques and materials. Often, conservationists are guided by scant remnants, such as roofline profiles, in maintaining the authenticity of these strongholds. The restoration of the Castle of Good Hoop exemplifies the considerable care taken to preserve the geometric complexities and maintain the original form.
Modern Reconstructions: Project Guédelon
We can best appreciate the craftsmanship of our ancestors through the ambitious endeavours of modern reconstructions. Led by Michel Guyot and Maryline Martin, the Guédelon Castle project is a landmark experiment in archaeological research. Fully immersed in the medieval process, workers use historical techniques to build a new castle, offering invaluable insights into the methods of conquest-era construction. This venture not only serves as a research tool but also creates an engaging educational video content for enthusiasts to witness history in the making.
Through these preservation and restoration efforts, we connect with our past and keep the stories of these ancient bastions alive for future generations to cherish and learn from.
Frequently Asked Questions
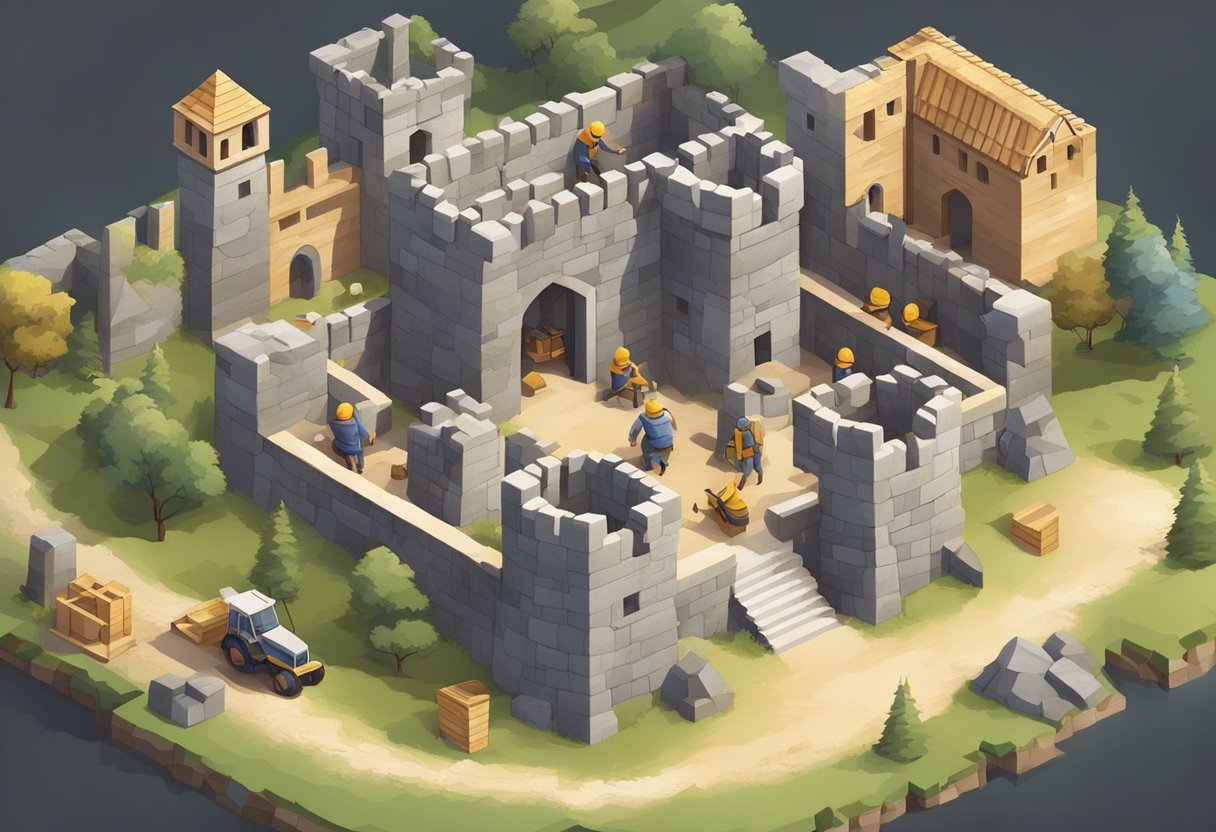
In exploring the medieval mastery of constructing impregnable castles, we’ll unearth how geometry shaped fortifications, the archetypal forms of castle architecture, and the ingenious methods used to erect these structures in the harshest of terrains.
What geometric principles are vital for constructing durable fortifications?
The use of geometry in castle construction served as the backbone for creating durable and defensible structures. The utilisation of shapes like rectangles and circles in castle design was not only for aesthetic purposes but also for reinforcing the strength of the walls and towers. Angles were carefully calculated for optimal defence, ensuring that the fortifications could withstand sieges and attacks.
Which architectural form proves to be the most effective for castles?
The concentric design, with multiple layers of defence, proved to be most effective for castles. This form allowed defenders to retreat to stronger inner positions if outer walls were breached. The use of round towers over square ones also significant, as they offered better defence against mining and provided a wider range of defence.
How did castle builders overcome the challenges of erecting structures on inclines?
Castle builders took advantage of inclines by using the natural topography to enhance the castle’s defence. They constructed on elevated ground whenever possible to give defenders a height advantage. For example, adapting to a hillside contour was common, with builders using the gradient to their advantage, making it difficult for attackers to scale walls.
What techniques were employed to ensure strong foundations in medieval castle construction?
To ensure strong foundations, builders used deep, wide trenches filled with layers of stone and rubble. They recognised the importance of a solid base to support the heavy stones above. Foundations were often laid out in a geometric pattern that distributed weight evenly, a method gleaned from Roman forts and replicated in medieval constructions.
How does the layout of a stronghold contribute to its defensive capability?
The layout of a stronghold was crucial to its defensive capabilities. Strategic placement of gatehouses, walkways, and moats were designed to control access points, while inner and outer baileys were arranged for effective troop deployment. The geometric planning of these features allowed for minimal blind spots and maximum defensive coverage.
In what ways did the Fear Factor influence the design of strongholds during the medieval period?
The ‘Fear Factor’ played a significant role in the design of strongholds. Castles were built to be imposing and psychologically daunting to deter would-be attackers. The use of grandeur, like towering walls and lofty towers, was intentional, conveying power and invincibility, making enemy forces think twice before mounting an assault.


Leave a Reply